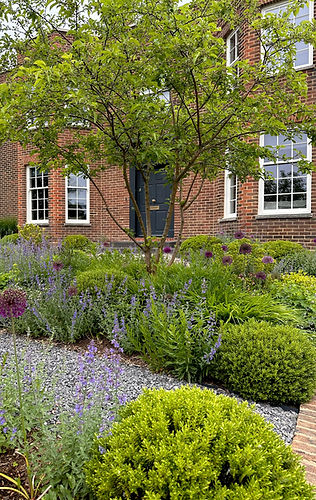top of page
Following the rebuild of this 1920's Neo Georgian style property the front garden is being redeveloped to create a double driveway with a central garden full of billowing colour, a water bowl and secluded place to sit.
The geometric layout of the planting beds are a nod to the age of the original facade but these areas are to be planted in stages with multistemmed trees and swathes of romantic planting.














bottom of page

